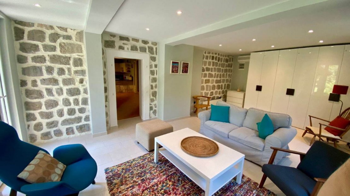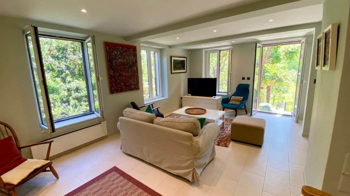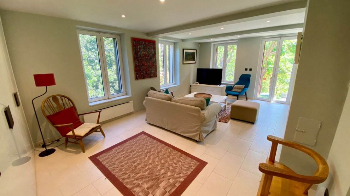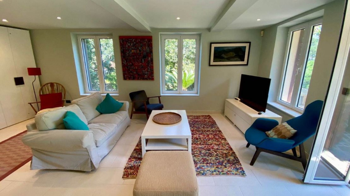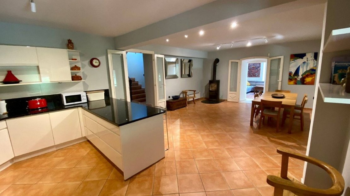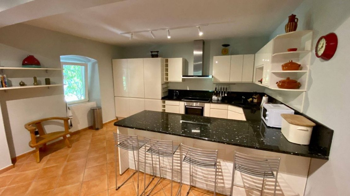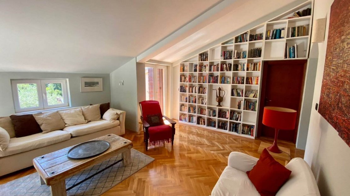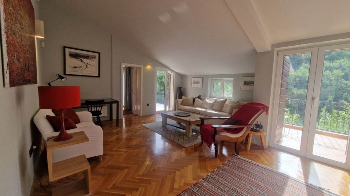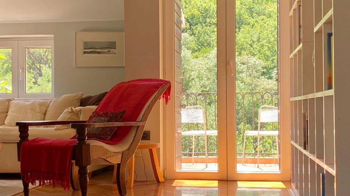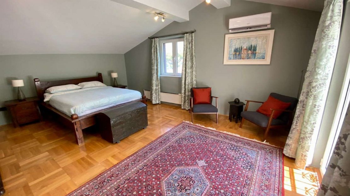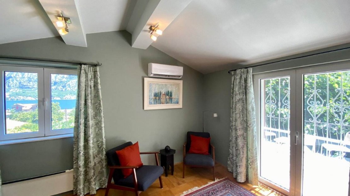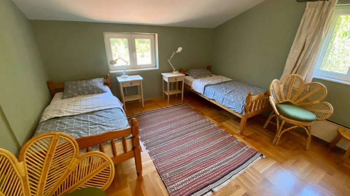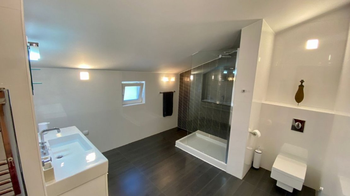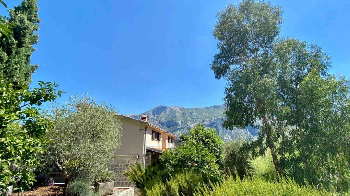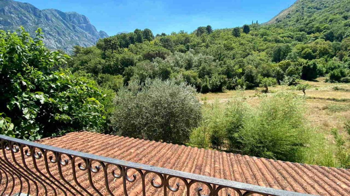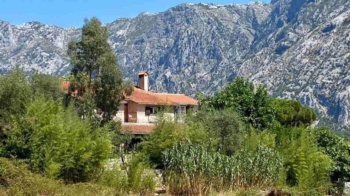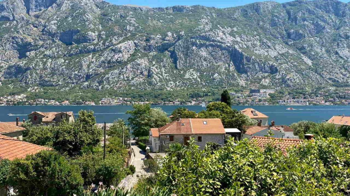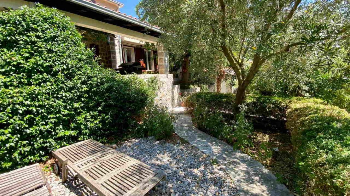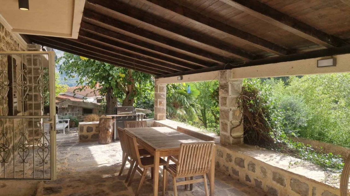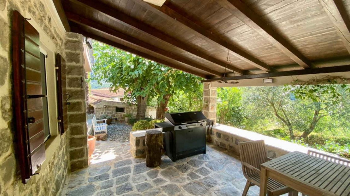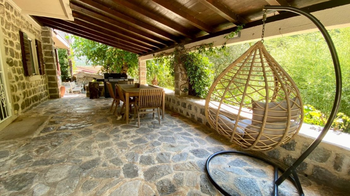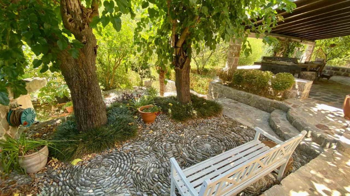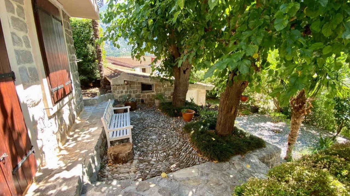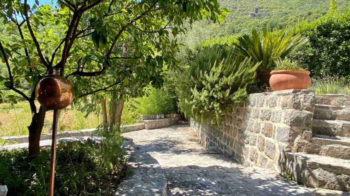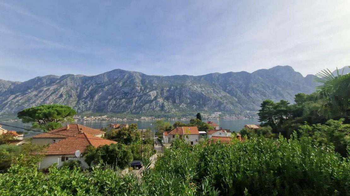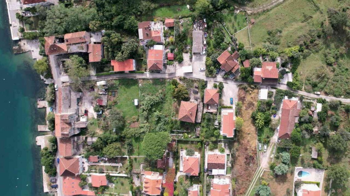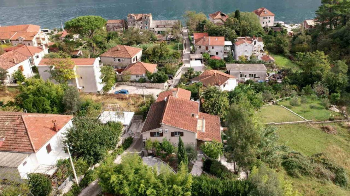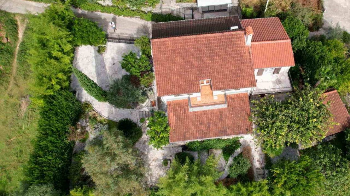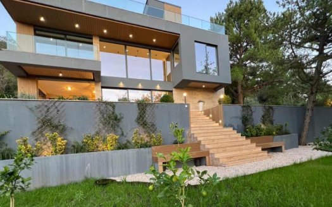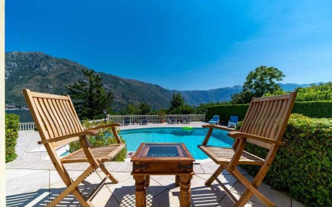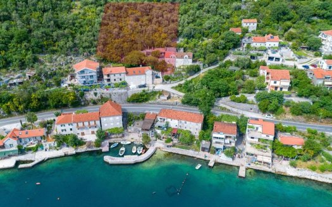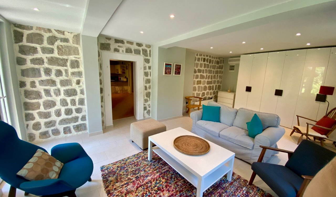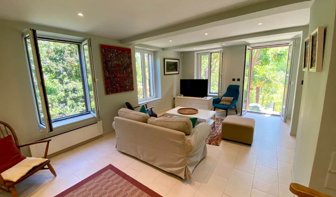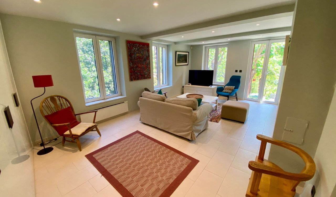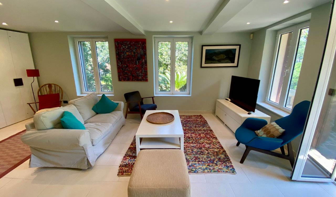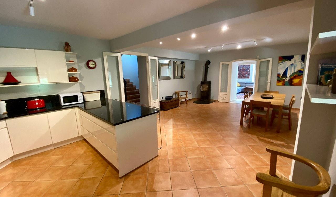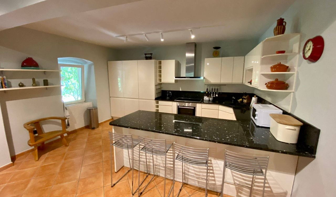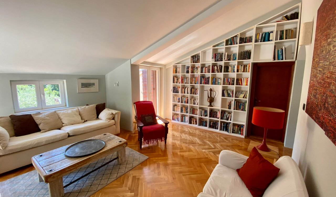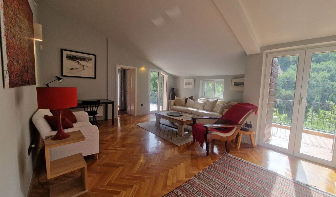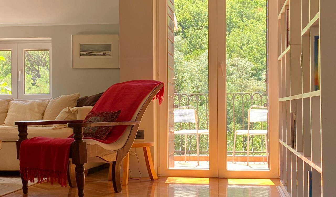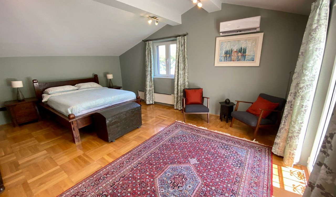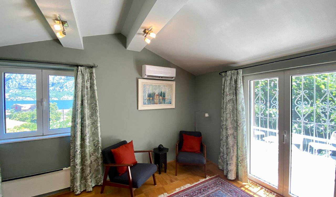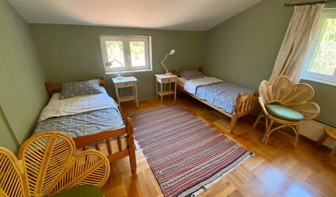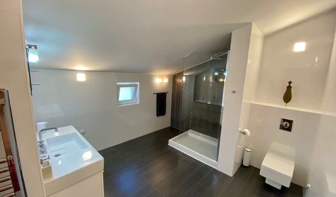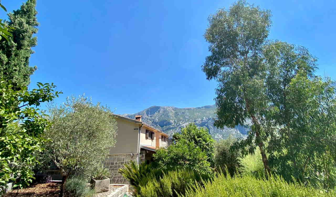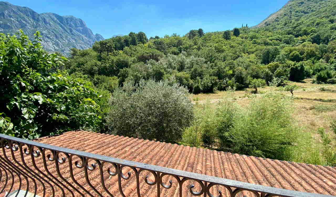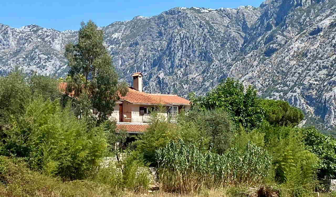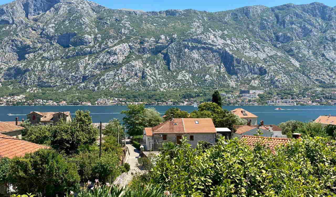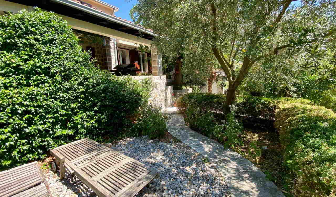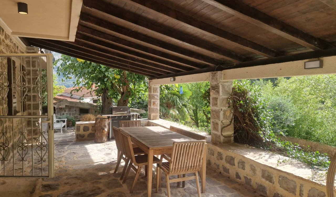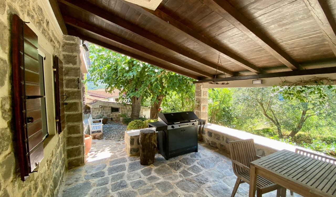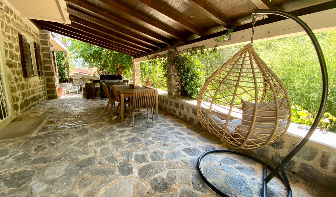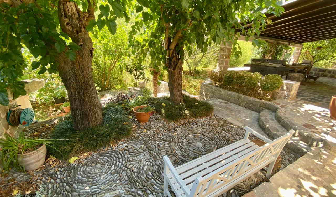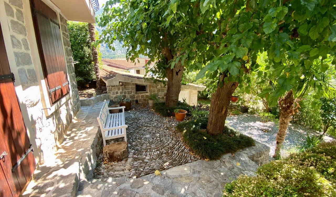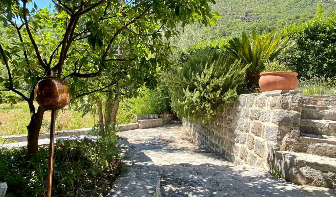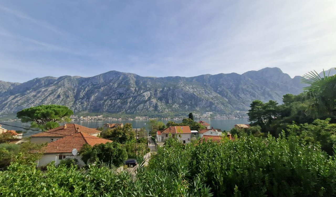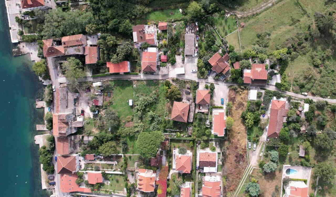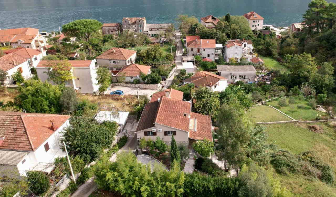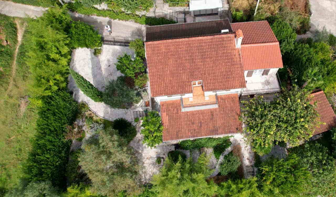Overview
- Updated On:
- March 27, 2025
- 232.00 m2
Property Description
Kotor, Prcanj – Beautiful four bedroom house near the sea for sale
This beautifully restored and modernised traditional stone farm house with mature Mediterranean terraced gardens (Olive, Cypress, Lemon, Pomegranate, Fig, Mandarin, Mulberry, Eucalyptus, Palms), is located just 150m from the sea.
The house is nestled on the edge of a secluded meadow (Lekovina) in the maritime village of Prcanj, surrounded by pine and olive woodlands, with fabulous views over the Bay of Kotor and the surrounding mountains towards the peaks of Lovcen.
The interior style is contemporary, with echoes of its traditional Montenegrin origins.
There is air conditioning and heating throughout the house, with security video and motion sensor alarms installed. The property includes a separate garden building (shed/storage), a stone BBQ and gated parking for two vehicles.
Main Features
- House area 209 sqm (inc. 16 sqm of 1st floor terraces), plus 32 sqm covered patio
- Garden Building 23 sqm
- Landscaped Garden & Open Patios 426 sqm
- Total Net Built Area 232 sqm
- Total Plot Area 580 sqm
Structure
- 4 Bedrooms
- 2 Bathrooms
- 2 Living Rooms
- 1 Kitchen & Dining
- 2 Gated Parking
Layout
Entrance: From the gated 2-car parking area, a curving garden path leads to the house entrance, with a large shaded 32 sqm.
Ground Floor: Open plan modern kitchen with breakfast bar and dining room with terracotta floor tiles and a wood burning stove, leading to a light and airy living room with floor-to-ceiling “built-in” wardrobe storage, double height windows and a double door opening to a traditional stone cobble paved patio. The living room has underfloor heating for the cooler months. The German-made Nolte kitchen with granite surfaces has an electric hob and oven, extractor fan, dishwasher, large fridge freezer and a microwave. On the ground floor, to the left of the central hallway, Bedroom 1 accommodates a queen-sized bed with plentiful room for storage. To the right , Bathroom 1 is very spacious with a modern shower (and washing machine). Cupboard storage under central staircase with iron balustrading, leading to the 1st Floor.
1st Floor:
The upper family room is a beautiful, large open space accessing two terraces with spectacular views. Oak parquet floors and a floor-to-ceiling built in bookcase create a peaceful sanctuary.
Bedroom 2: A very spacious 25 sqm master bedroom with views across the Bay of Kotor and double door access to the terrace.
Bedroom 3: Another very spacious 19 sqm double bedroom, with floor to ceiling “built in” modern wardrobe.
Bedroom 4: Accommodating a queen-sized bed with plentiful room for storage.
Bathroom: Large, light modern bathroom with shower and underfloor heating.





